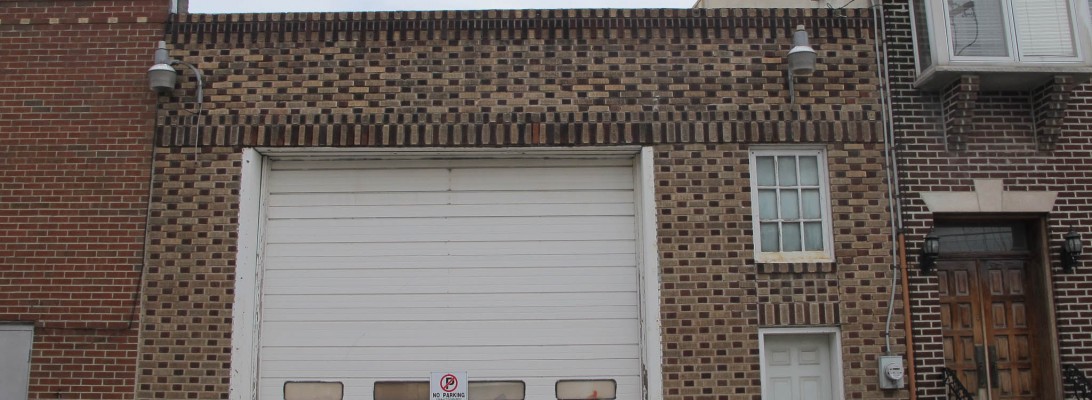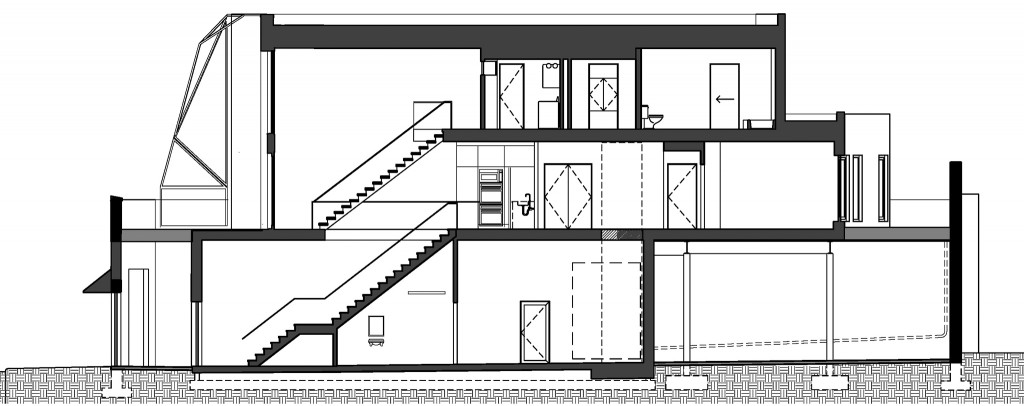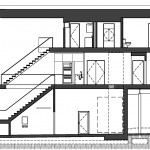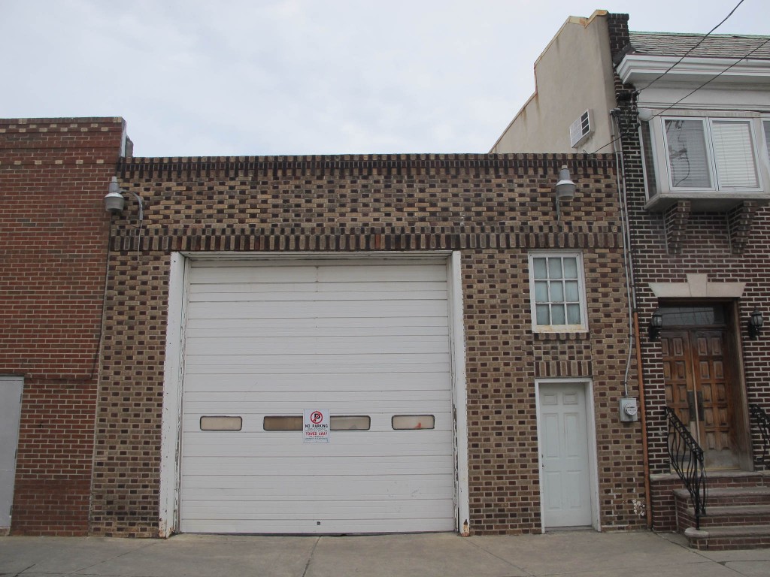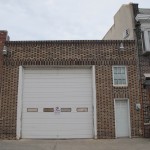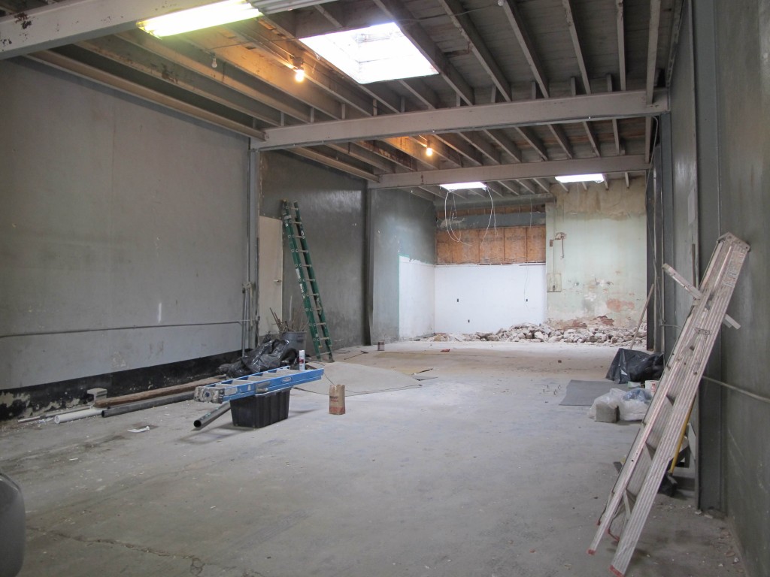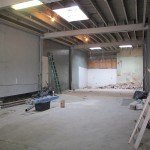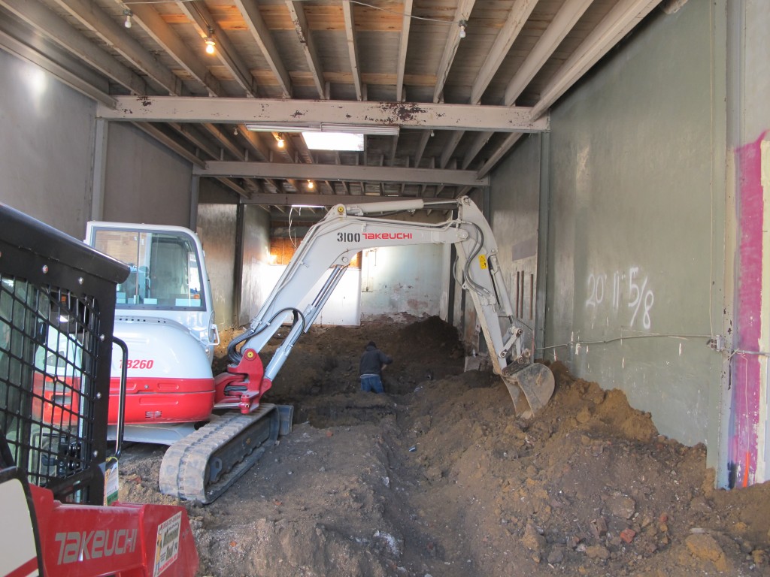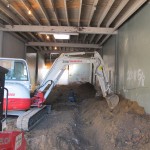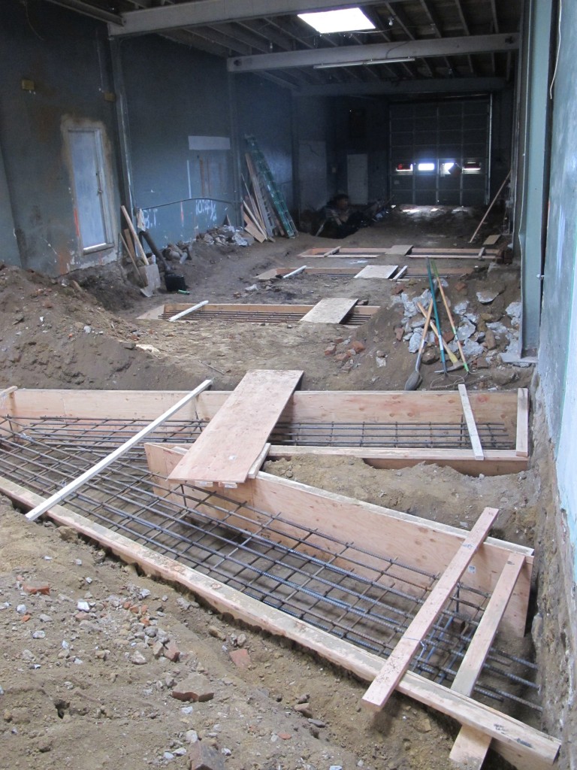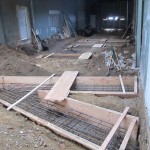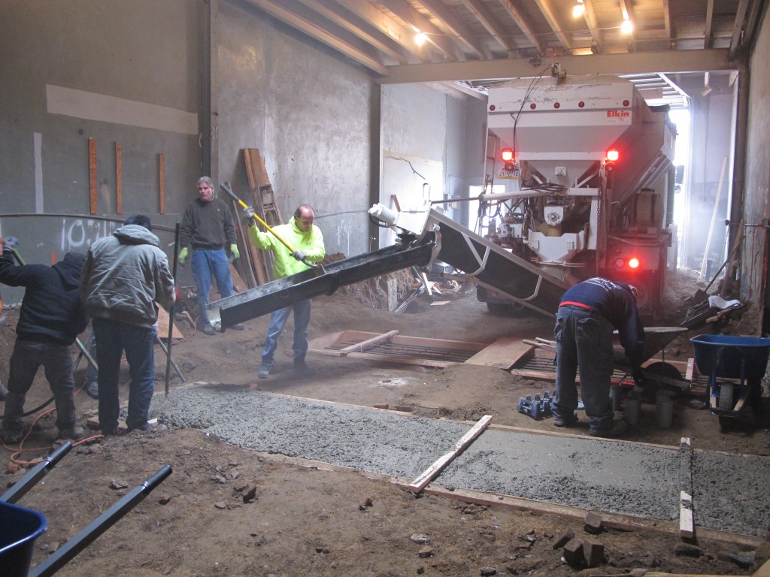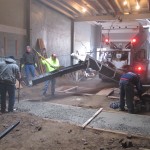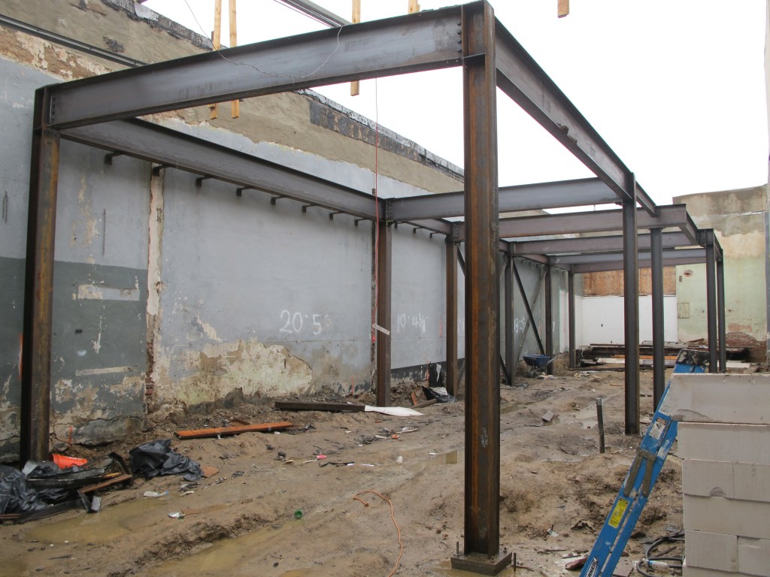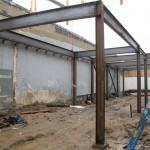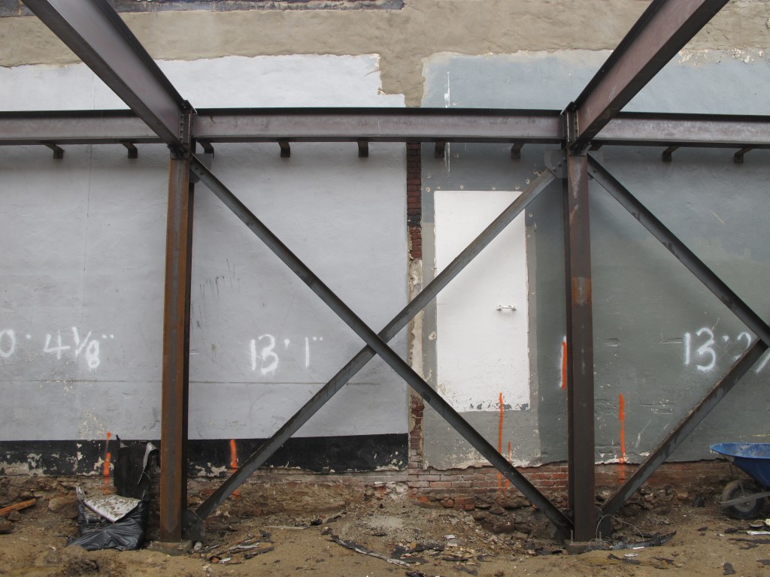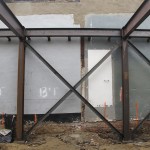Welcome to the first of many blog posts that will outline the construction process for our Italian Market Passive House Project.
Our design called for a two story residence to be built above the old 7-Up warehouse in the Italian Market district of Philadelphia. The existing 80 year old steel structure holding up the roof was deemed insufficient by our structural engineer, and the geotechnical report on the soil below showed that the soil is very soft. A new steel structure with spread footers was designed to provide a sturdy base for the new house above. The existing heart pine roof trusses were salvaged from the roof demolition to be refinished into stair treads and a dining table in the new house. Check back soon to read our next post covering air sealing at the party walls and sequencing the installation of the air vapor barriers.

