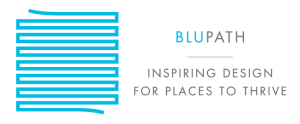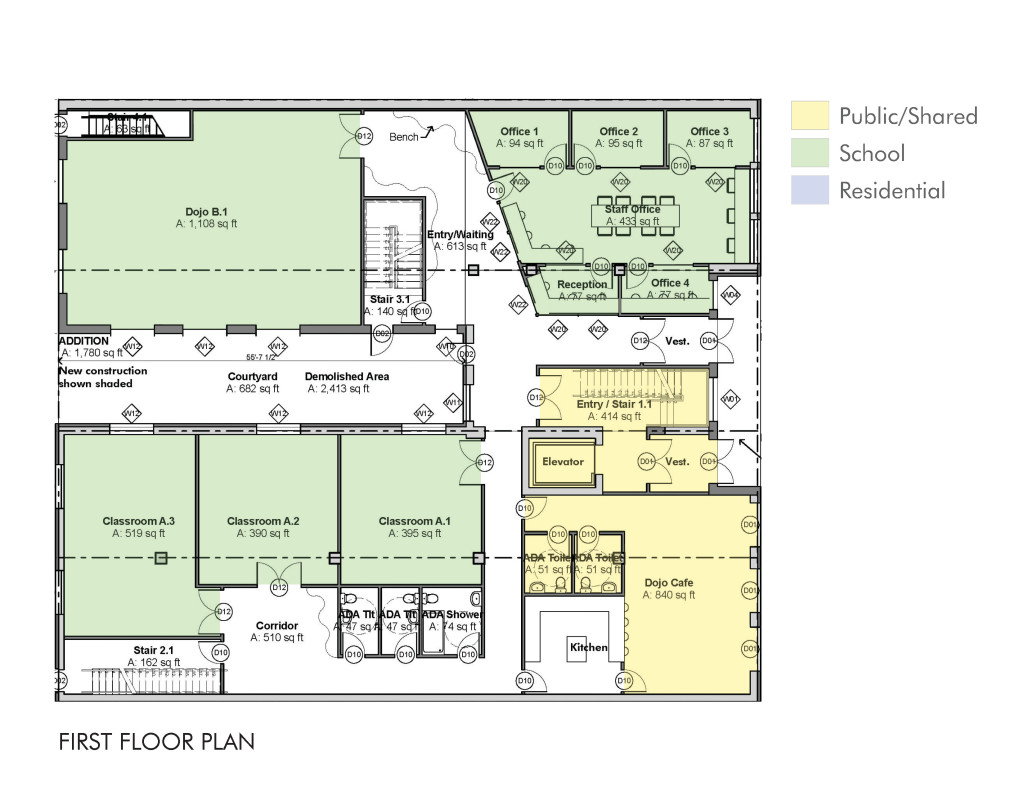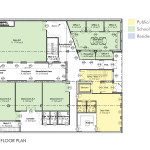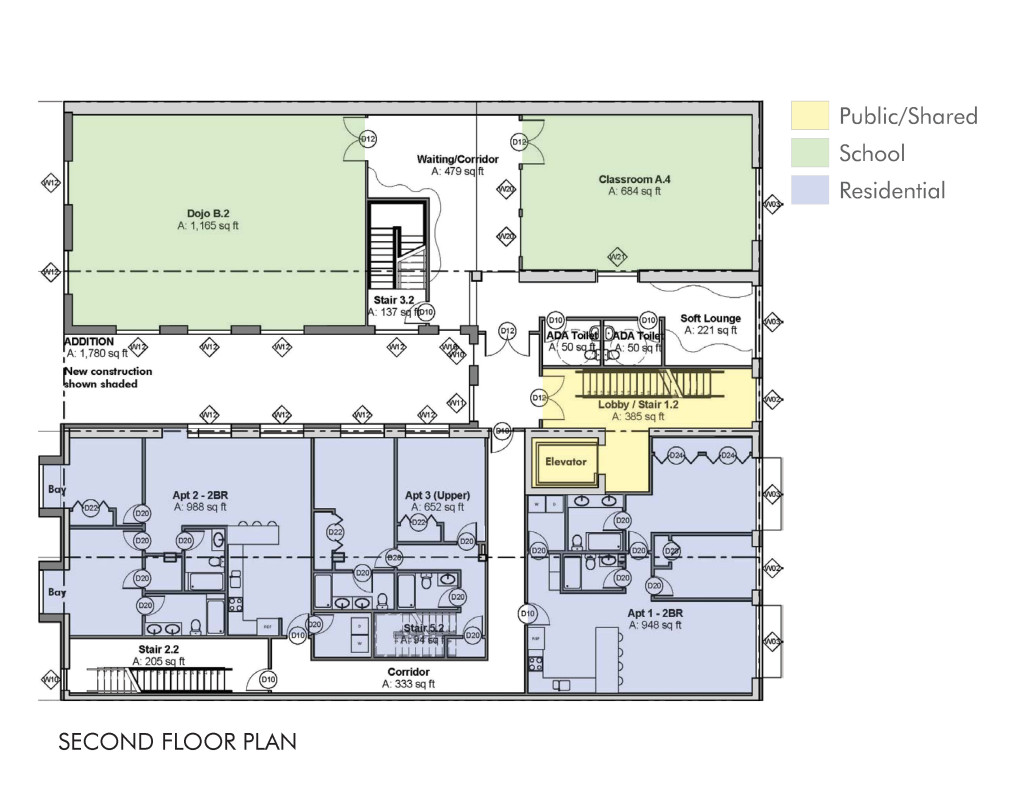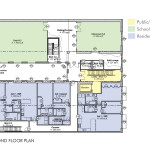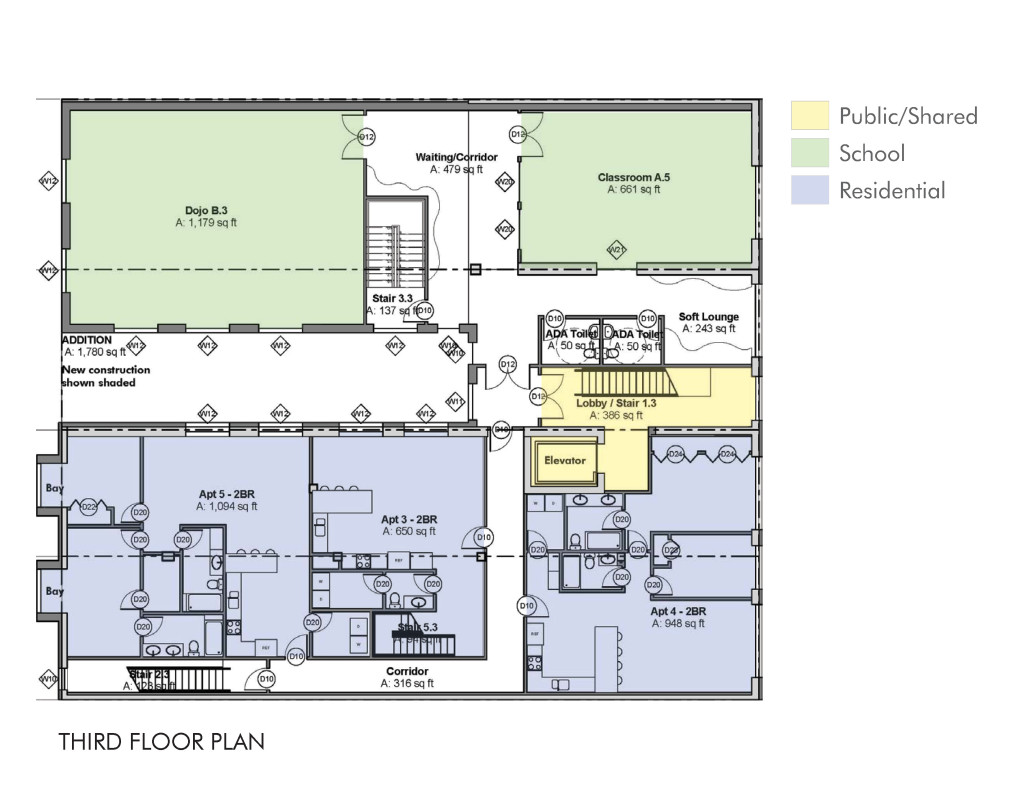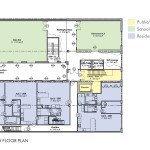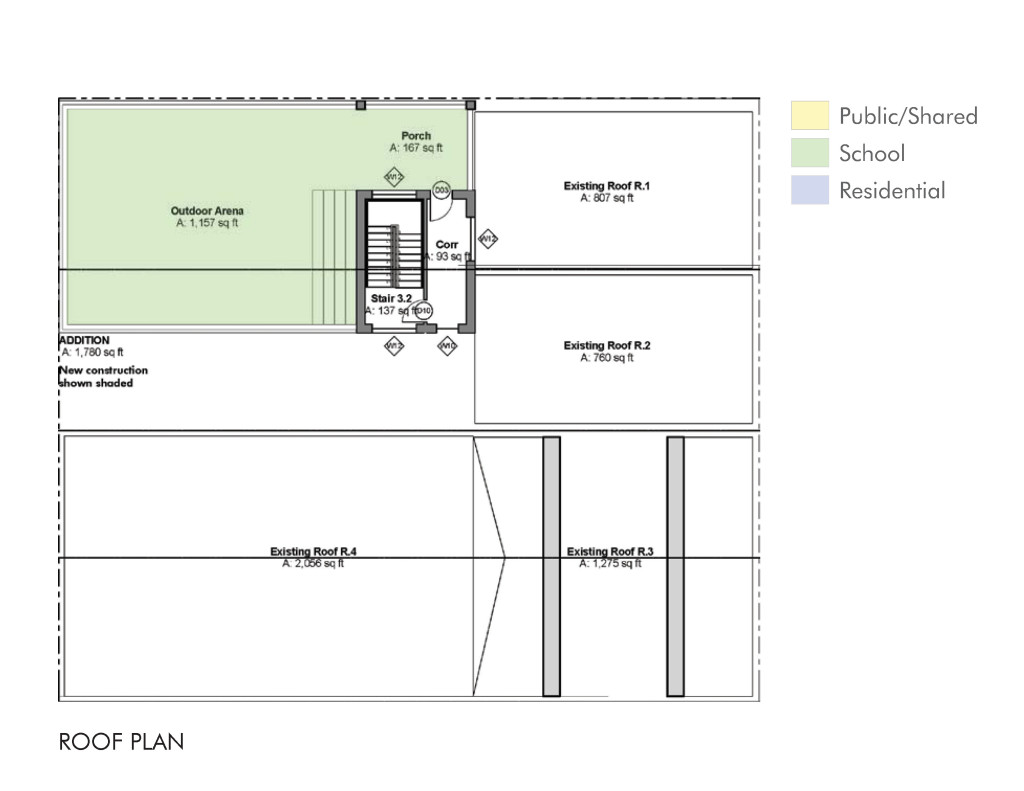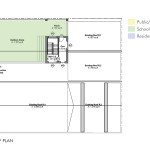Zhang Sah East Passyunk – Passive House Mixed Use Martial Arts Studio
Philadelphia Pennsylvania – 2010
passive house renovation
BluPath explored this adaptive reuse of a former furniture showroom and warehouse. The development study included residential apartments and retail space. The ground floor offered a storefront retail space for a café and the public entrance for Zhang Sah’s Martial Arts school.
24,600sf Mixed-use, martial arts school plus 5 luxury apartments and café.
-5,000sf residential, 13,000sf school, 900sf café
The design re-opened a former interior courtyard to bring light and air into the center of the new U-shaped plan. The south wing housed 5 luxury apartments. The north wing contains the school with generous dojos, classrooms, locker rooms and nooks for reading, and engaged play.
The roof top contained future potential for an outdoor competition arena.
