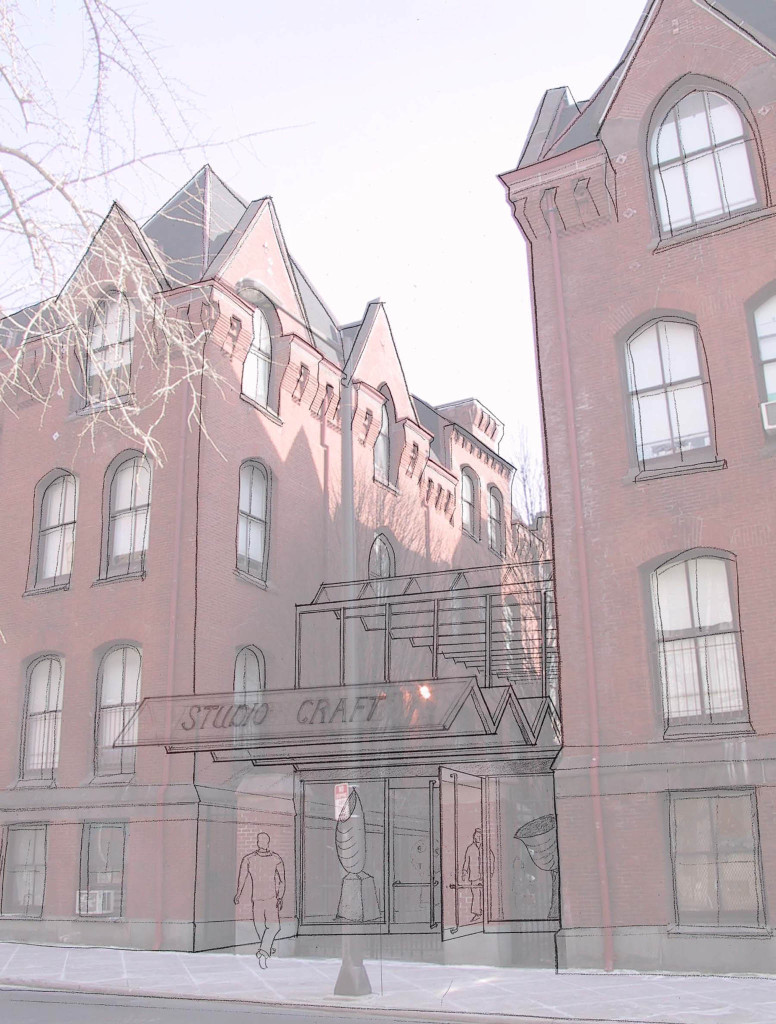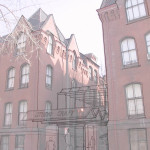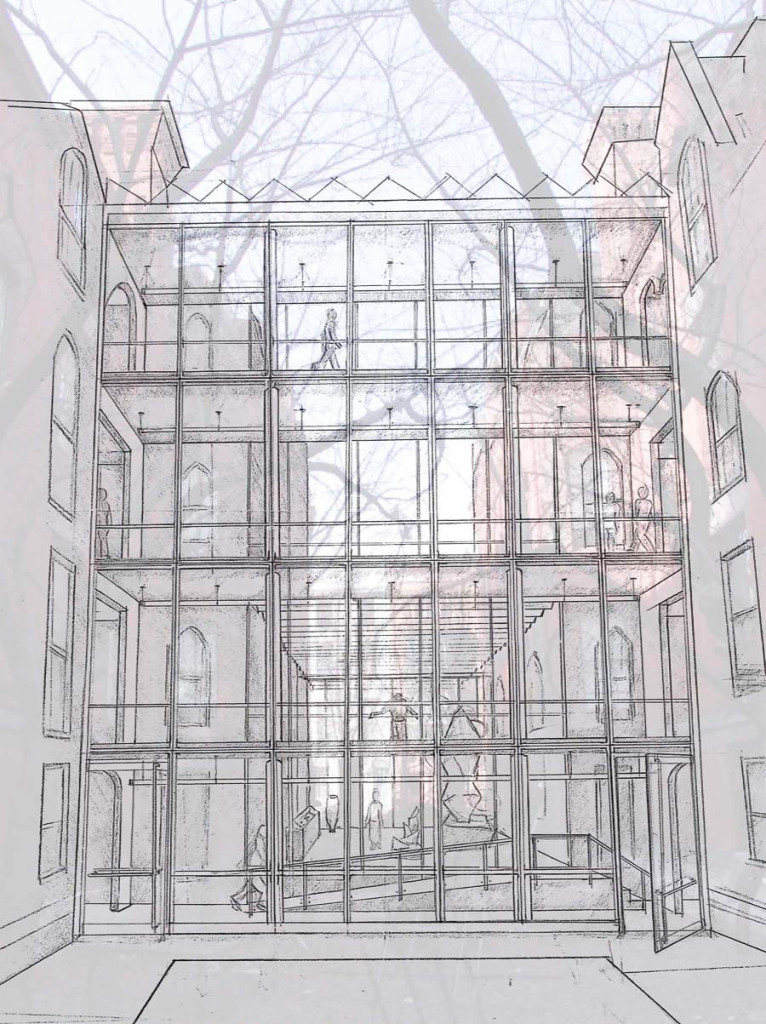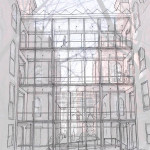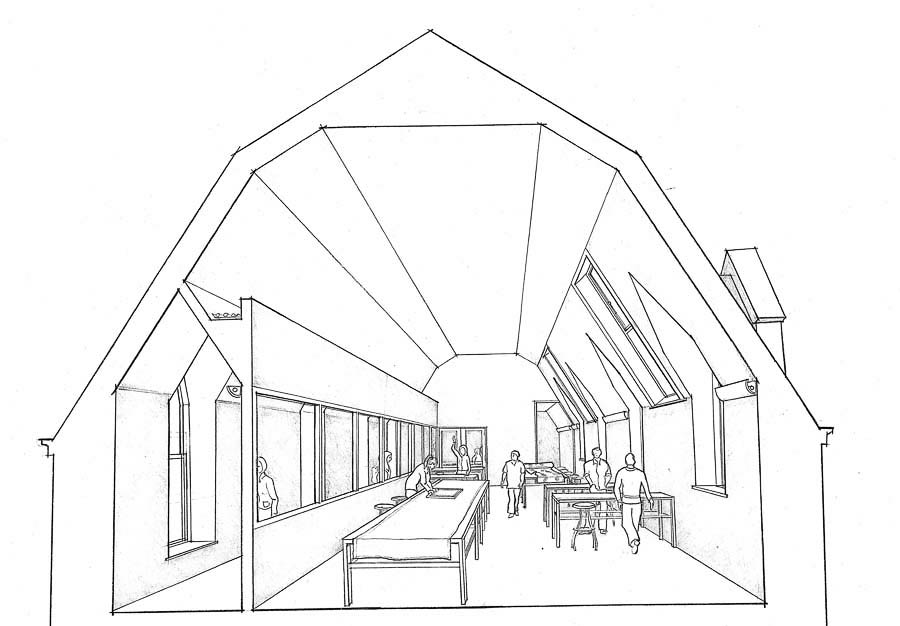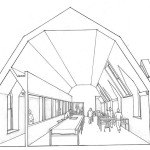Crafts Program Feasibility Study
Philadelphia Pennsylvania – 2008
master plan and feasibility study with cost estimate
Other University of the Arts Projects:
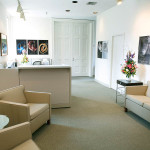
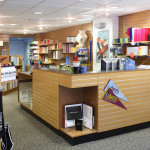
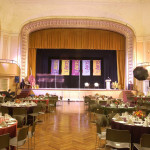
The proposed work would completely renovate the Furness Building, currently dormitories, into studio, gallery, classroom and administration spaces for the Crafts programs-Fibers, Glass, Ceramics, Metals and Wood- as well as house some Sculpture studios.
The Furness Building, located at the corner of Broad and Pine Streets, is attached to Hamilton Hall, designed by John Haviland in 1824 and enlarged by William Strickland in 1838.
BluPath analyzed the current and future needs for the Crafts programs, documented the existing facilities, developed a proposed space plan and ‘test-fit’ the program into the building. We then developed the layout and scope of work with the client, structural and systems engineers and construction manager, to prepare a complete report, including project schedule and cost estimate.

