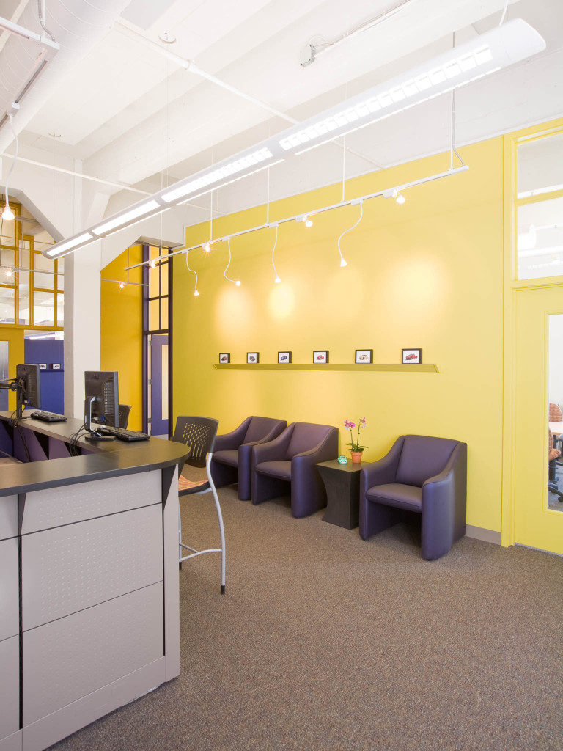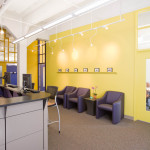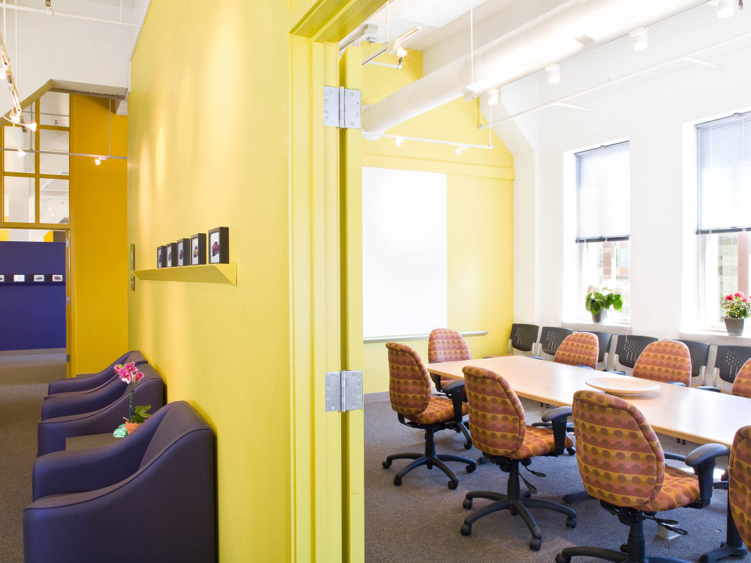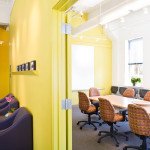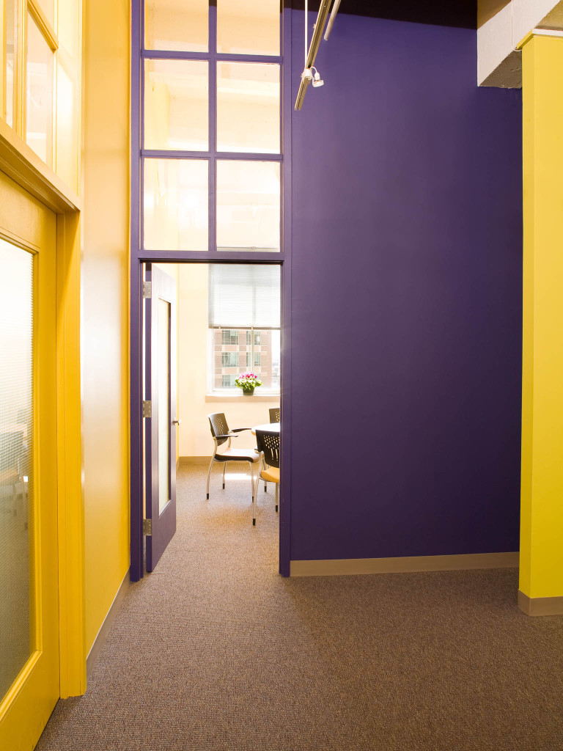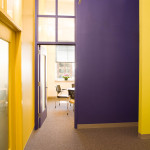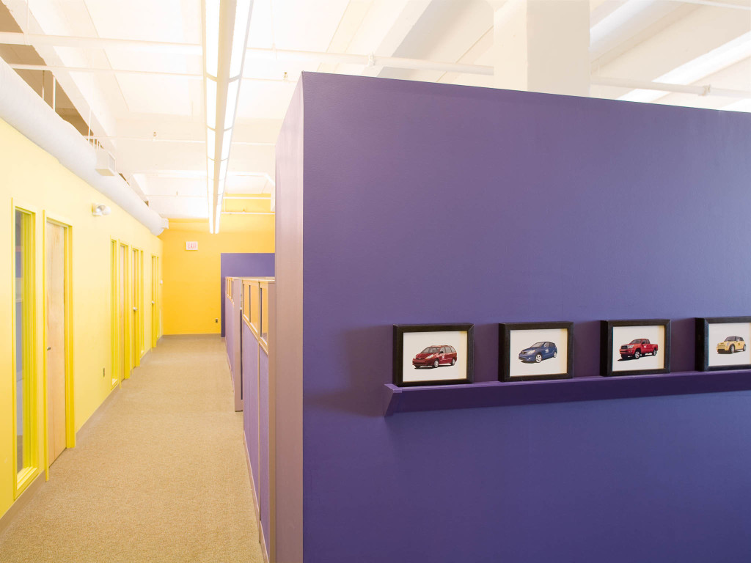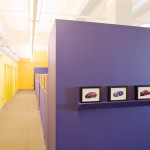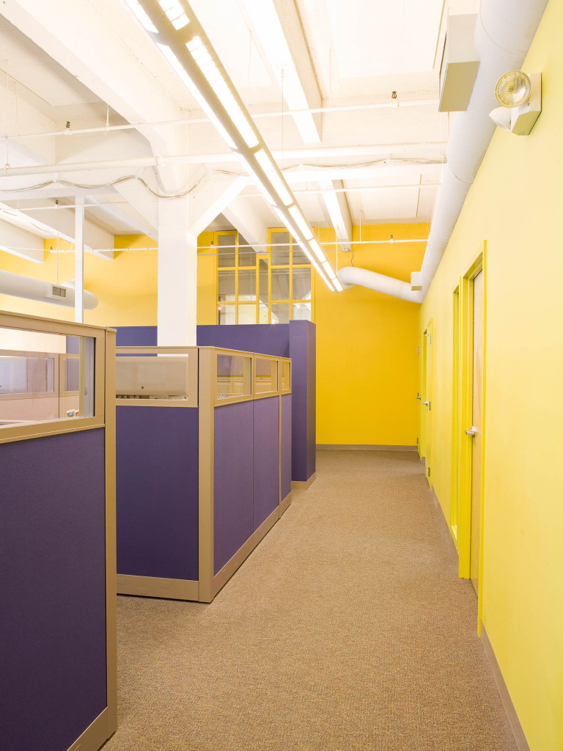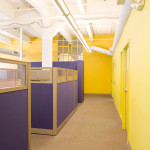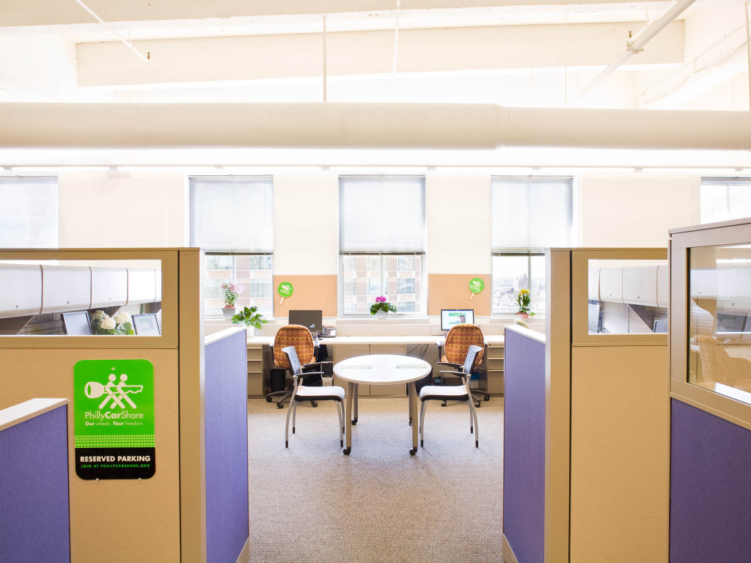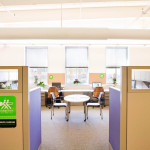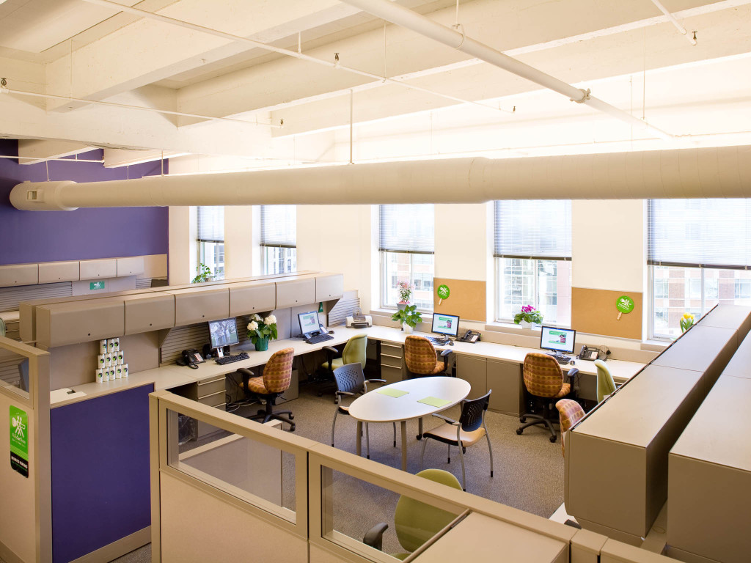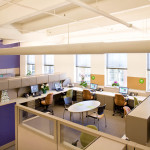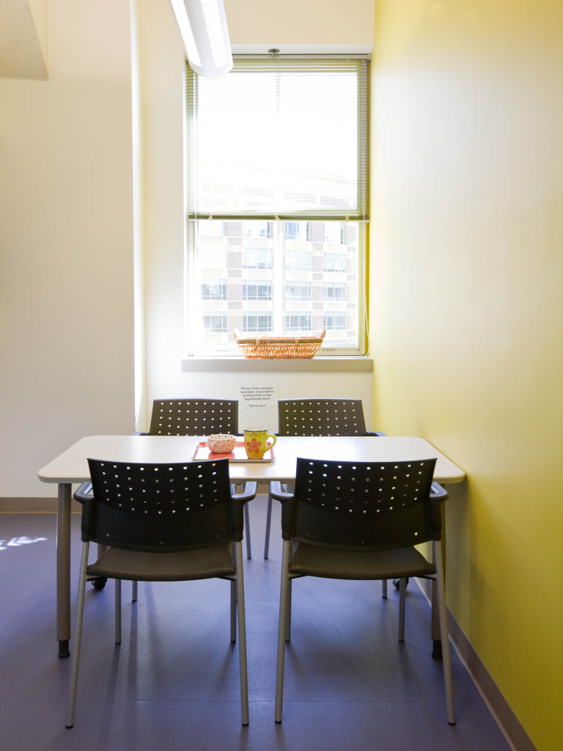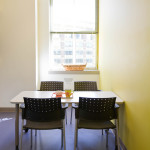PhillyCarShare Offices
Philadelphia Pennsylvania – 2008
office fit-out and furniture services
PhillyCarShare moved their corporate and back-of-house offices from West Philadelphia to a Center City office building to accommodate rapidly increasing numbers of customers and employees.
BluPath worked closely with the Executive Director to design economical and efficient daylighted spaces within a fixed footprint. Simple spaces and rich colors create a bold statement within a modest budget. Sustainable features-wheat board cabinets, low- VOC paints and adhesives, and high-efficiency light fixtures- were added to building standard improvements.
BluPath provided space planning, materials and finish recommendations and systems furniture design services.
Photo Credits
Sam Oberter Architectural Photography

