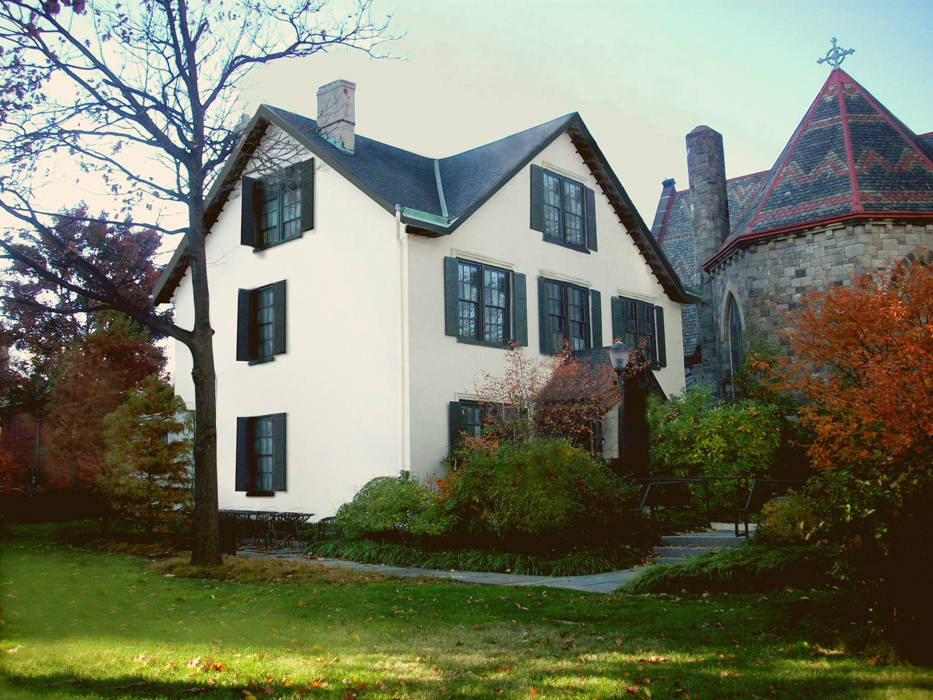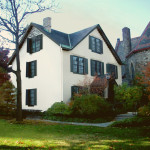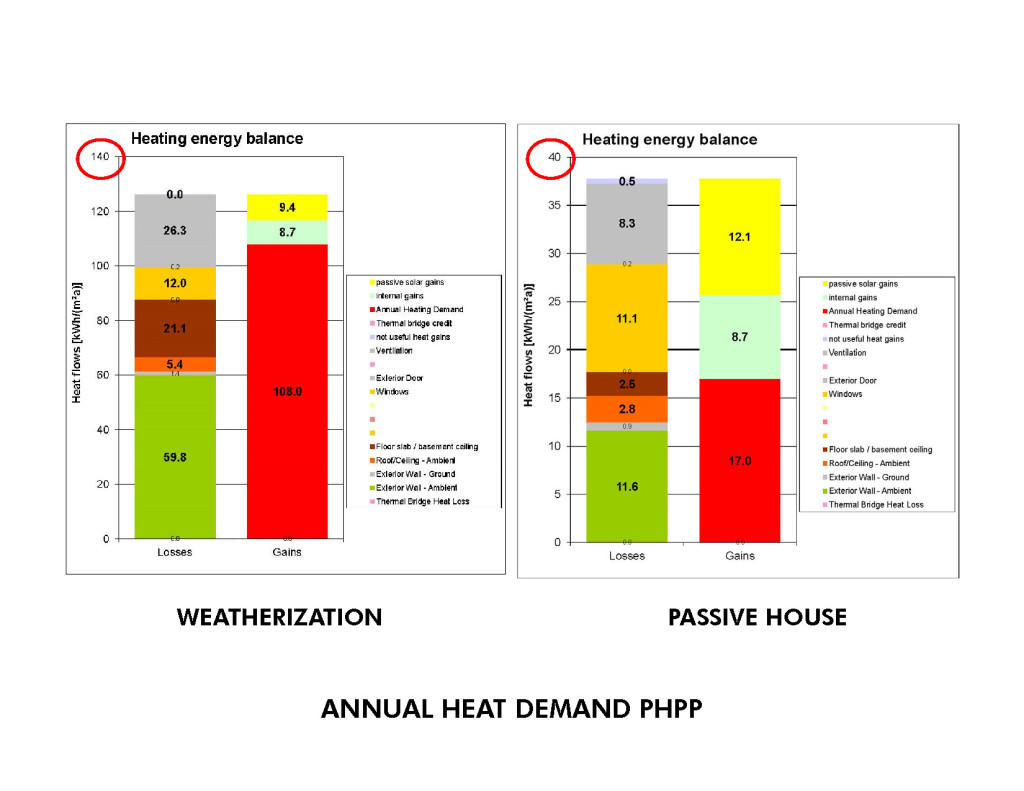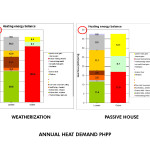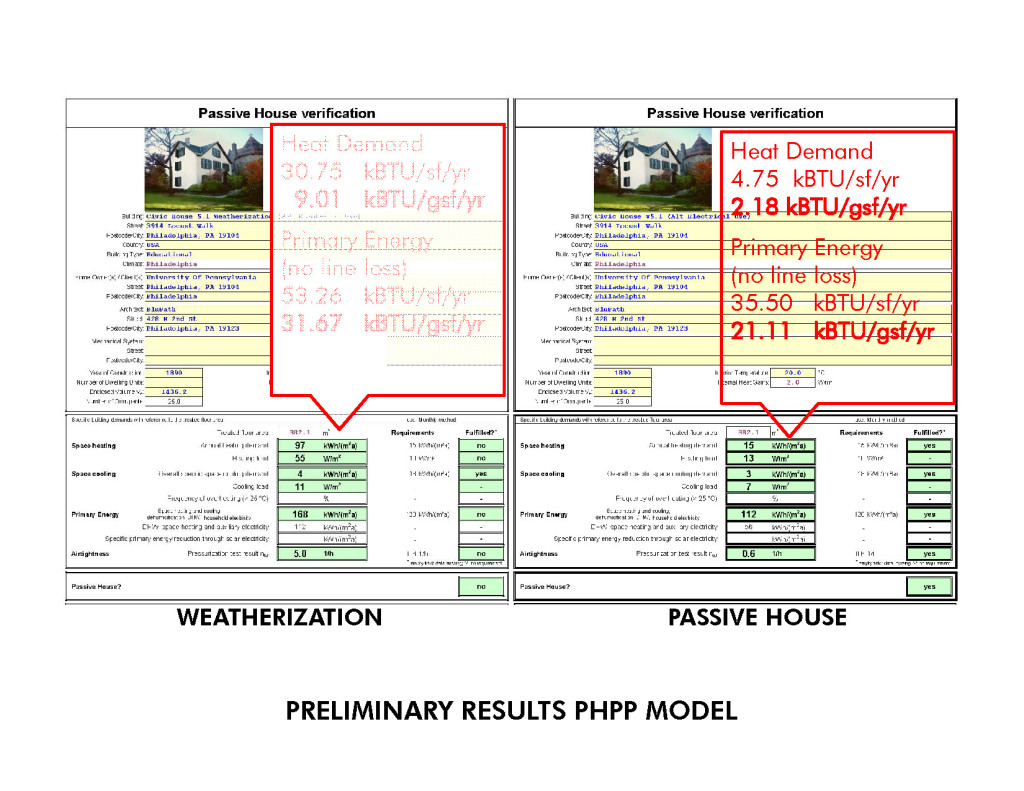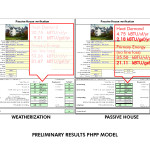Civic House
Philadelphia Pennsylvania – 2013
passive house & energy star feasibility study
The building presented numerous constraints to attaining Passive House Standard. The building is in the shadow of a 35-story dormitory to the south and the majority of fenestration is on the main north entrance. The interior could not be substantially disrupted and the structure’s 17” thick masonry walls required insulation while maintaining the character of the historic exterior façade. Window units contributed to the extreme air leakage in all seasons. Occupants were very uncomfortable.
The strategies proposed would add approximately 5.5” of rigid exterior insulation with a new stucco finish to maintain the historical facade. Roof and foundation insulation coupled with rigorous air barrier systems and Passive House certified windows and skylights complete the thermal envelope. Heat pumps and energy recovery ventilation provided efficient air, heating and cooling.
In spite of the challenges the study demonstrated that Passive House Standard can be attained even with minimal winter solar gain.

