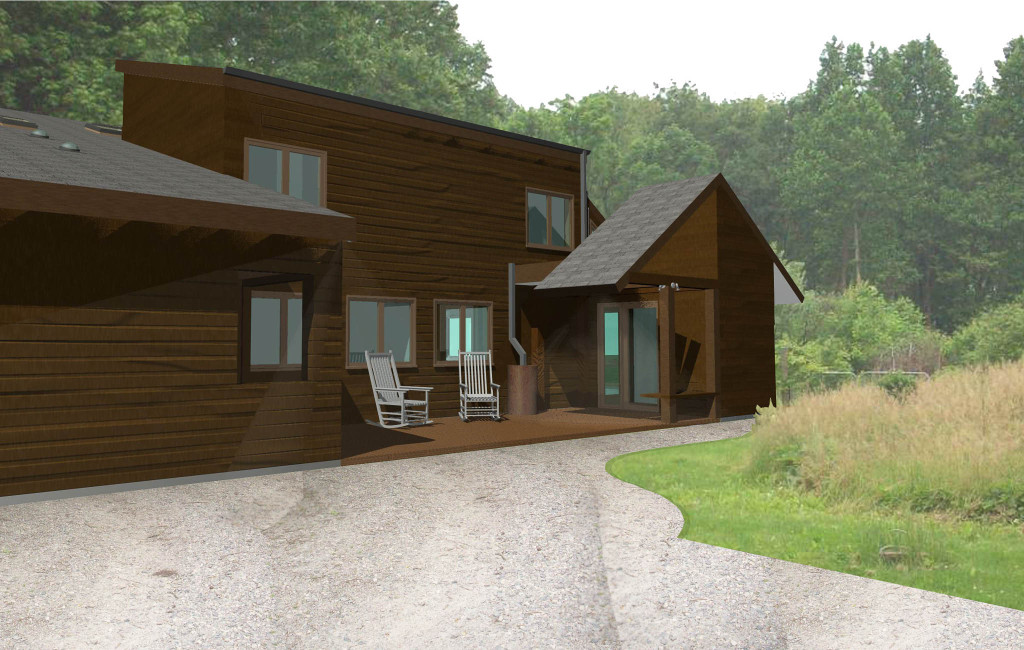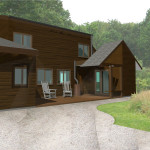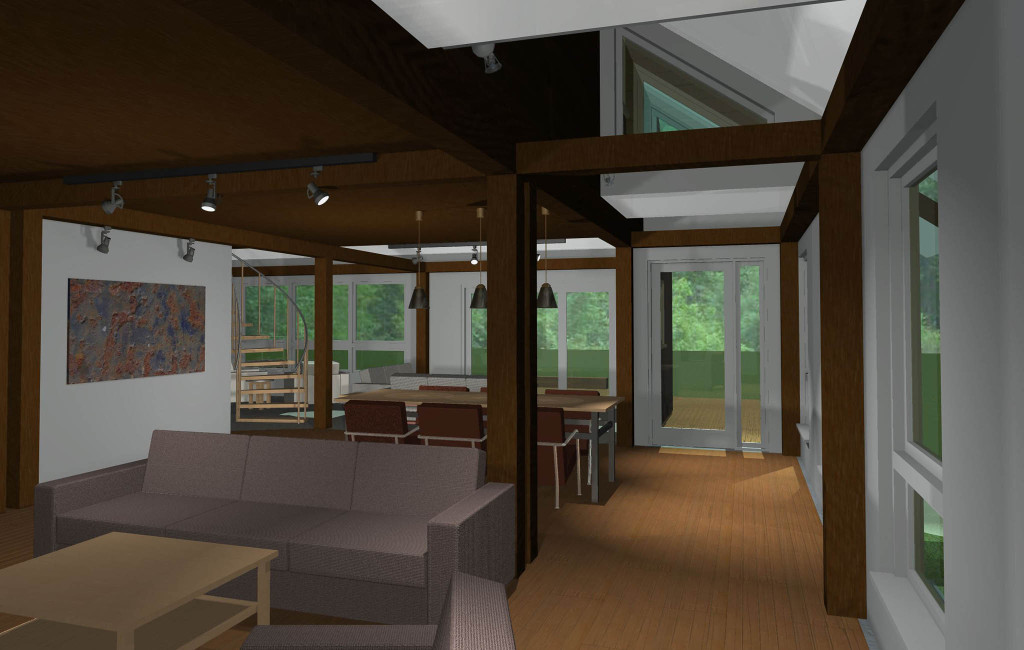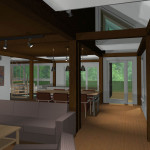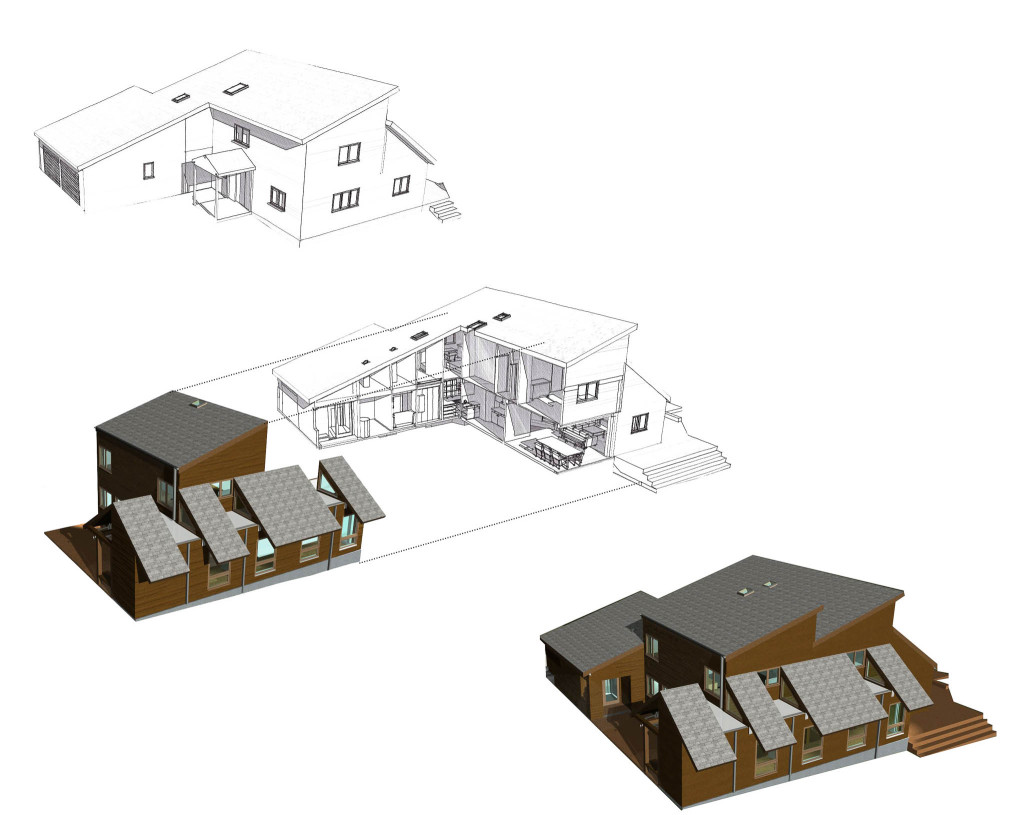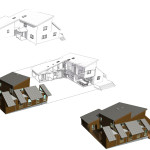Passive Solar House Addition
Newark Delaware – 2009
addition to suburban passive solar house
Newark Delaware – 2009
addition to suburban passive solar house
The existing 1980’s house is a two story, timber frame, 2,200sf passive solar house. The clients wanted to expand the house while maintaining the original design and passive solar concept within a limited budget. The 1,450sf addition will include a new house entry, expanded living area, second floor children’s bedrooms, laundry area and reconfigured pottery studio. The existing garage was converted to a grandparents’ suite. The addition matches the scale, materials and style of the original house, engages the surrounding site and views, and complements the existing passive solar design.
Natural light and views are brought into the expanded living room through triangular clerestory windows. Roof overhangs, shade the large windows from the strong western sun: sloped roofs are ready for future solar collectors.
The front porch, defined by the new addition and the existing garage, allows separate access to the cottage-industry pottery studio and covered entry to the house.

