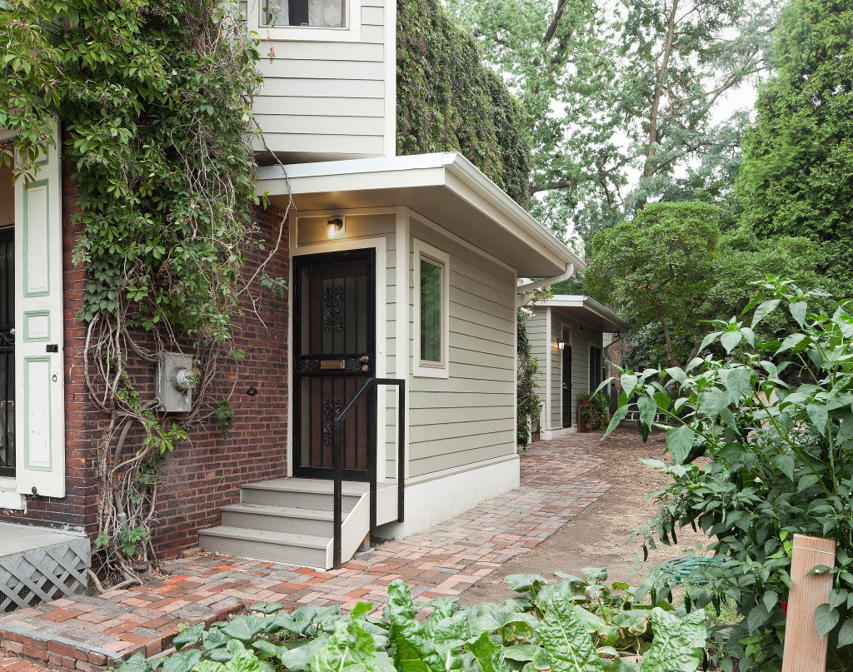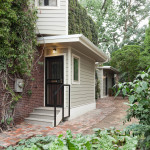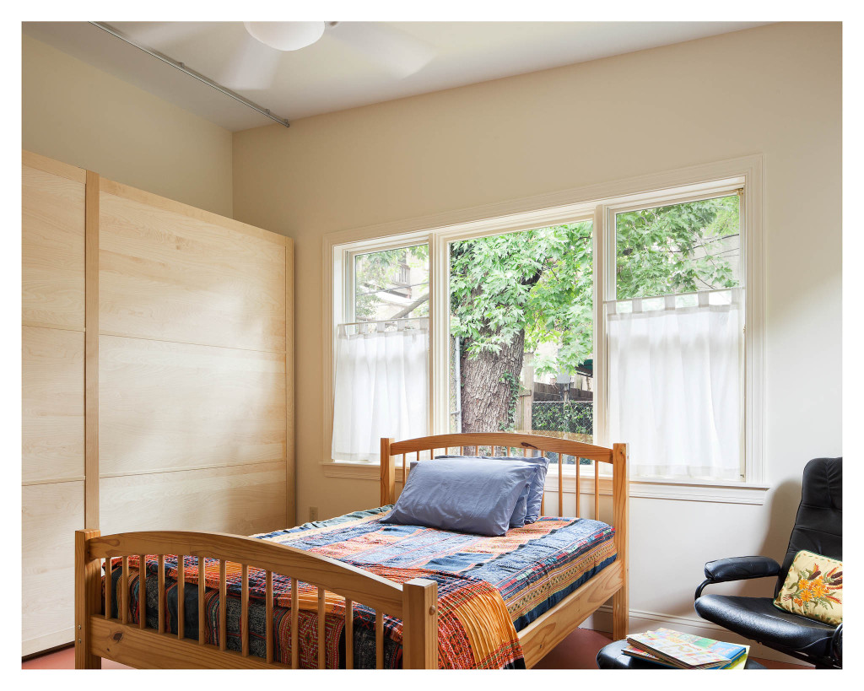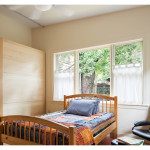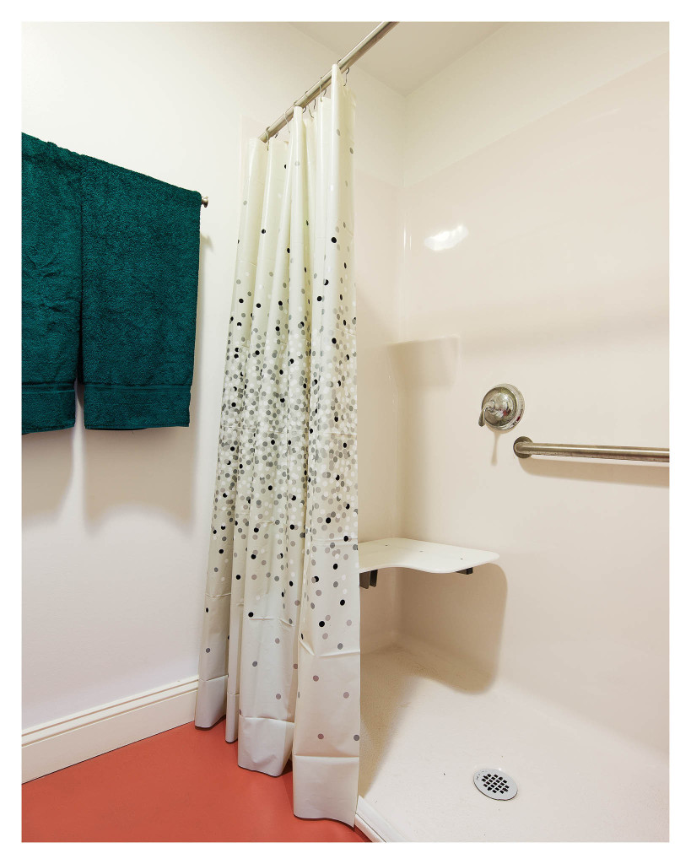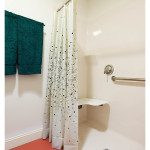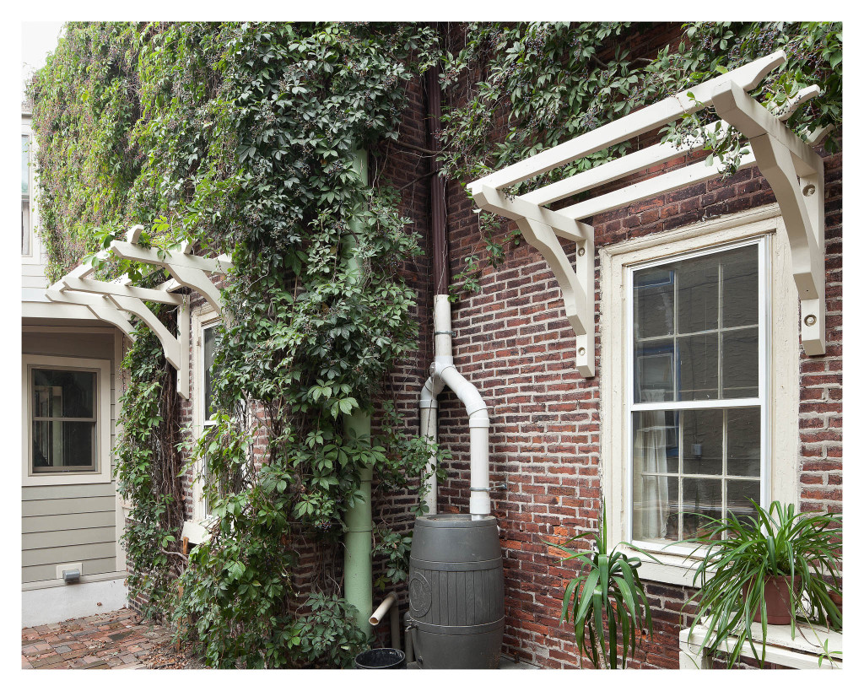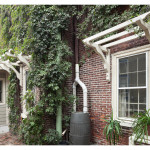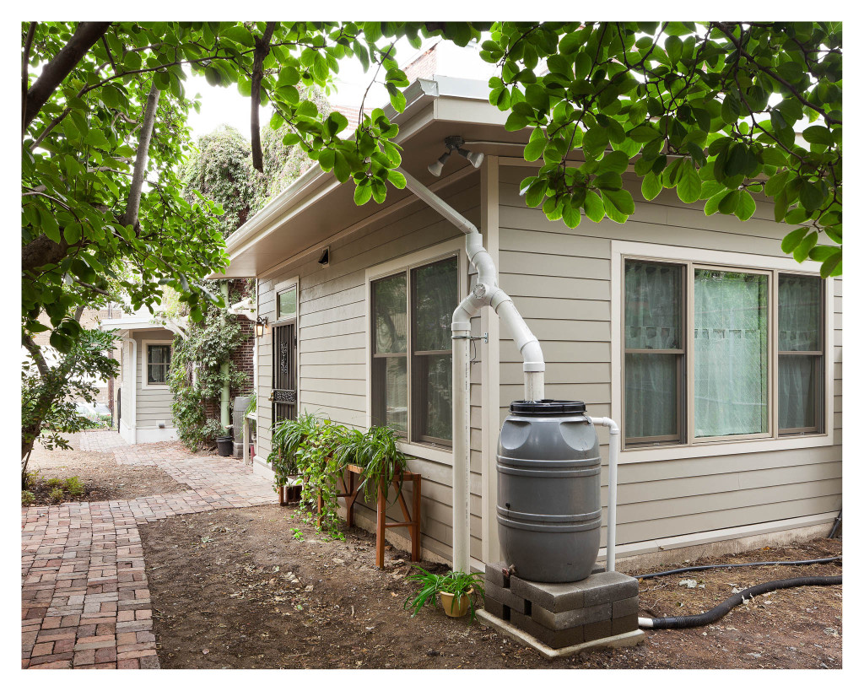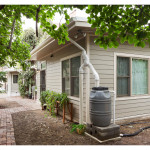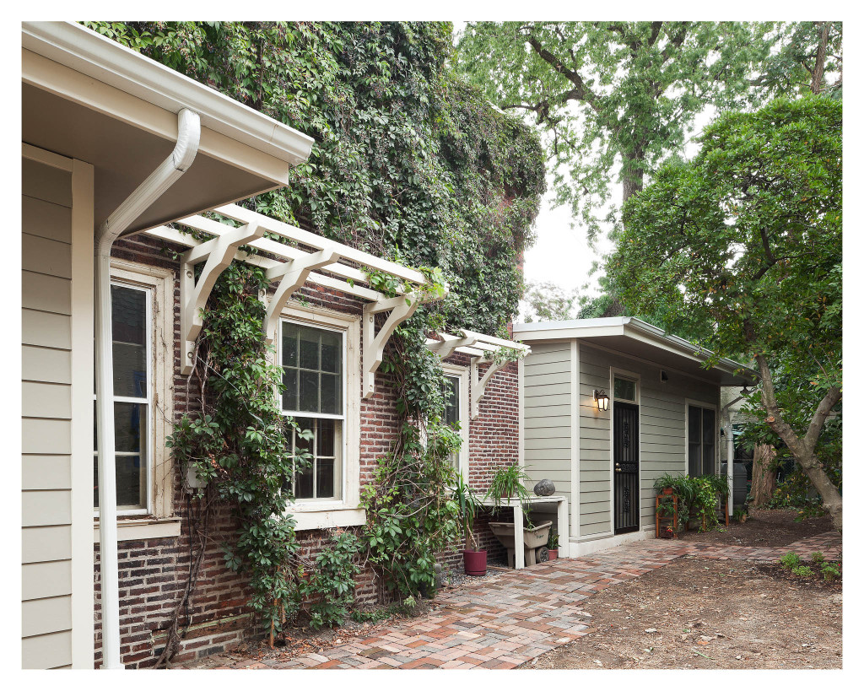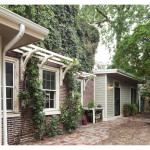Green Builder Green Home of the Year – Best Life Cycle Extension – 2010
Philadelphia Pennsylvania – 2010
(award winning) high performance aging in place addition
Press:
The 330sf rear addition- a small entry with laundry, wheelchair accessible bathroom and bedroom/study- connects to the kitchen and shares the dining, living and upper bedrooms. The front entry was also rebuilt.
The house, addition and gardens reflect their quaker values- modest budget, unpretentious, earth-friendly, strict functionality and simple beauty.
The passive solar design has many green and energy efficient features, including:
1. Insulated Concrete Form foundation with 6″ rigid insulation below the slab.
2. Structural Insulated Panels R29 walls and R38 roof.
3. Pre-finished fiber cement siding and trim with rain screen installation.
4. Existing masonry walls are sealed and insulated with 3″ closed cell spray foam.
5. Insulated low-e windows with tubular skylight at the bathroom.
6. White TPO roof is Energy Star rated.
7. Heat Recovery Ventilator provides outside air and ventilation.
8. Paint is no-VOC, with coated concrete floor with radiant floor heat.
9. Blower guided air sealing during construction.
10. PEX tubing and manifold domestic water with low-flow fixtures, laundry gray water system and rain water barrels.
11. Reused, repurposed and salvaged plywood, joists, lumber, pine flooring, tile and brick.
Photo Credit
Sam Oberter Photography

