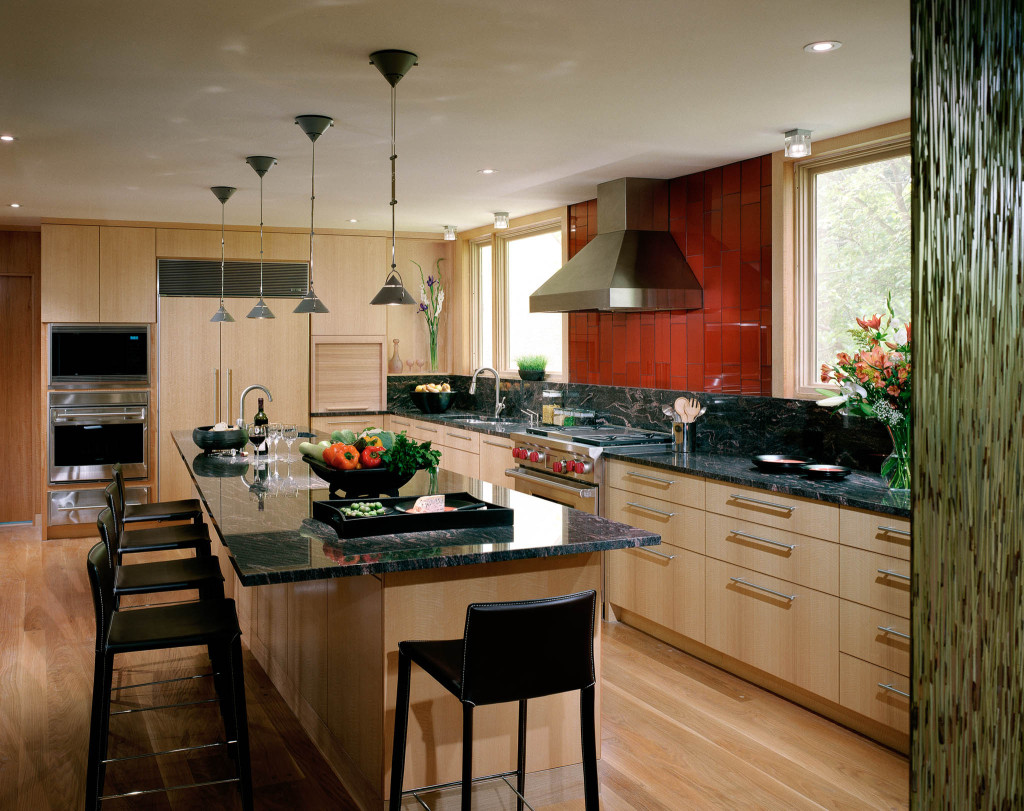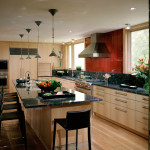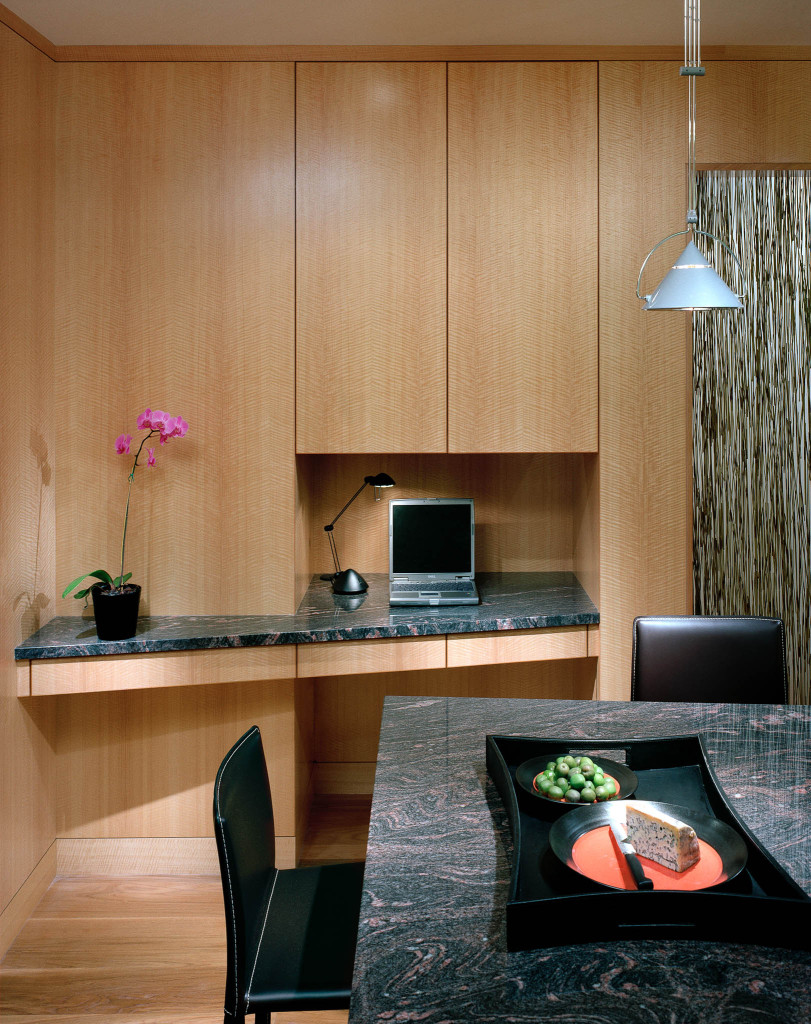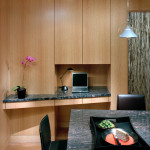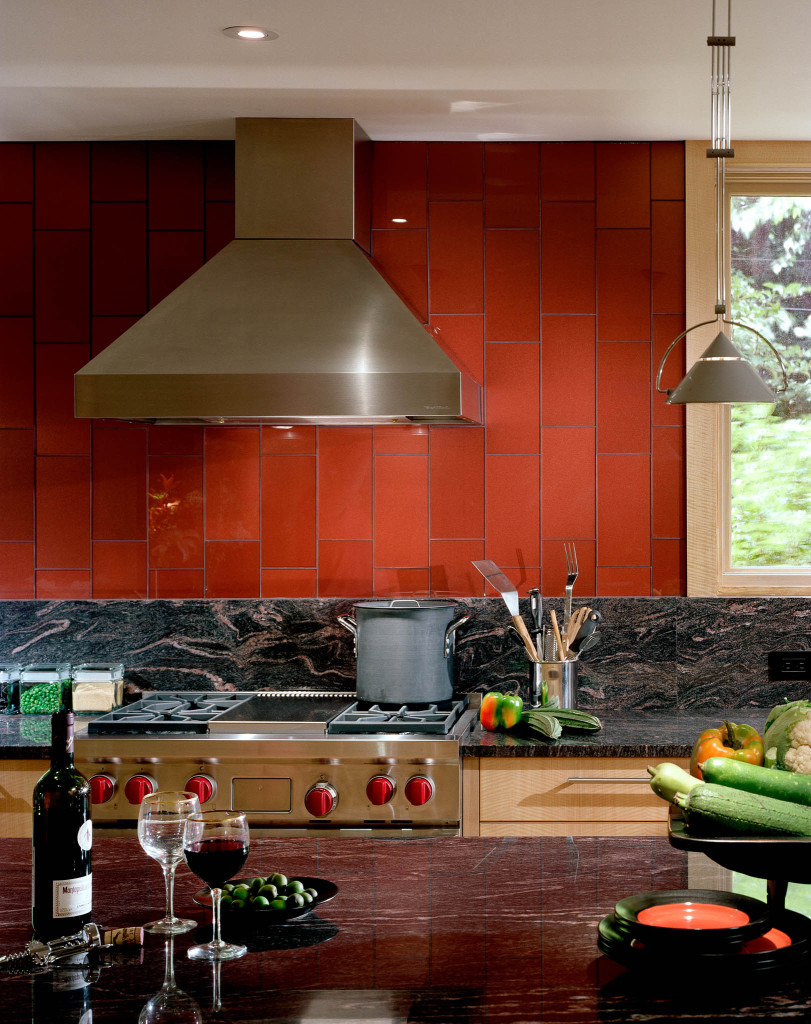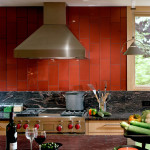Sub-Zero/Wolf Kitchen Design Contest – First Place Winner – 2007
This 1970s era suburban home located in Bryn Mawr, Pennsylvania, was renovated in two phases. The first phase converted a small, shared child’s bathroom and adjacent closet into two private tile and stone bathrooms. Attic space was converted into a new laundry room and expanded home office.
The second phase transformed the original kitchen and laundry room into a spacious eat-in kitchen that opens into the family room, creating a gathering place for family and friends. The new kitchen features an expansive granite island, custom anigre veneer cabinets, stainless steel appliances and a copper metallic glass tile accent wall. The design enlarged kitchen windows and expanded the passage to the family room to bring light and openness into the heart of the home. Sliding translucent panels installed between the kitchen and family room can be closed to visually separate the activities in each room.
Photo Credit
Barry Halkin Architectural Photography

