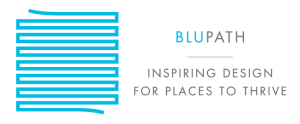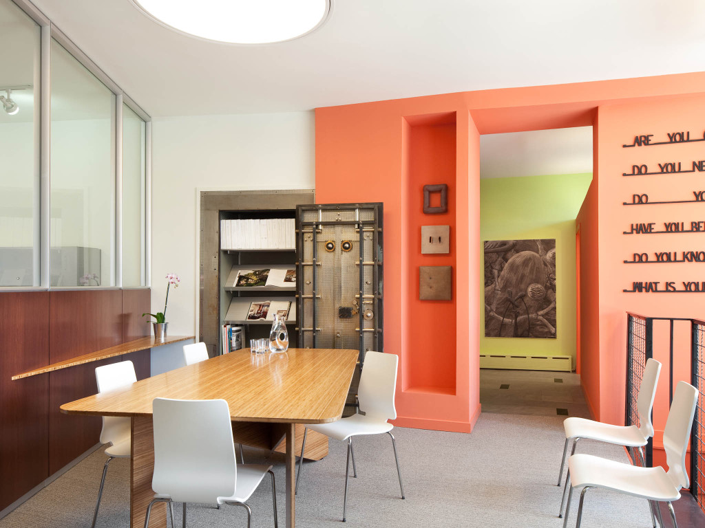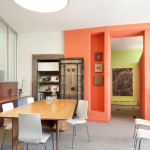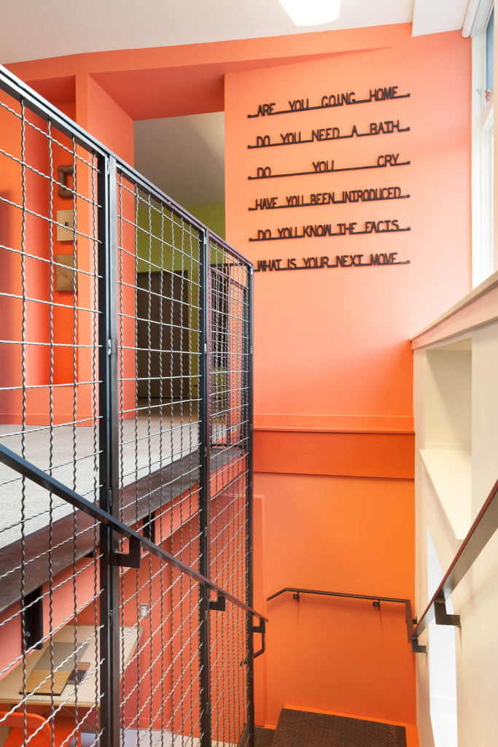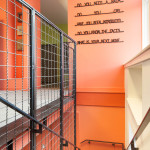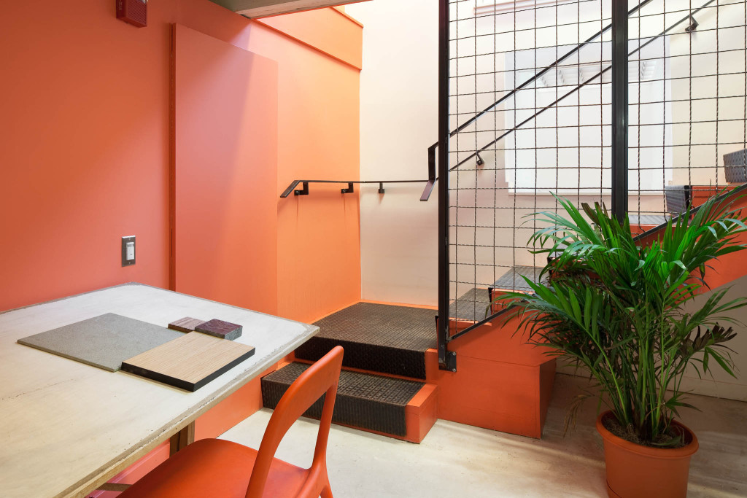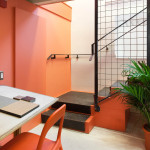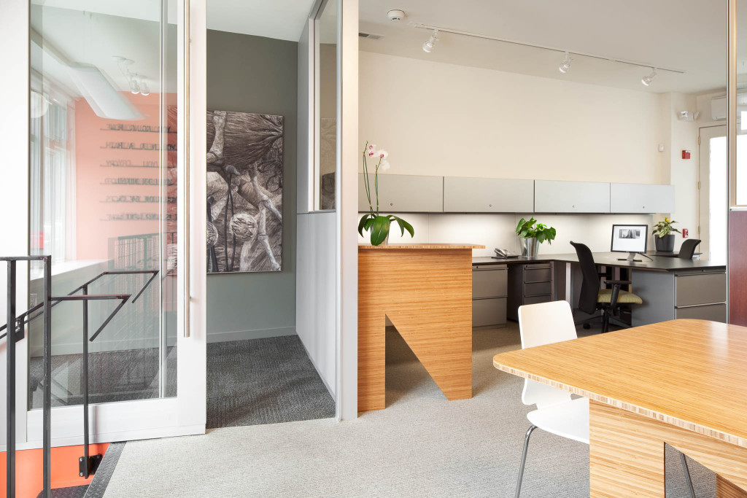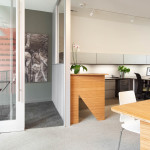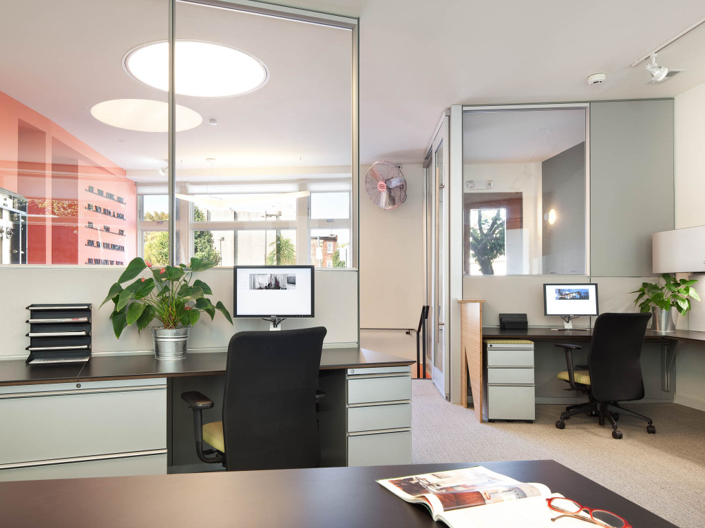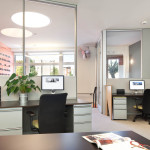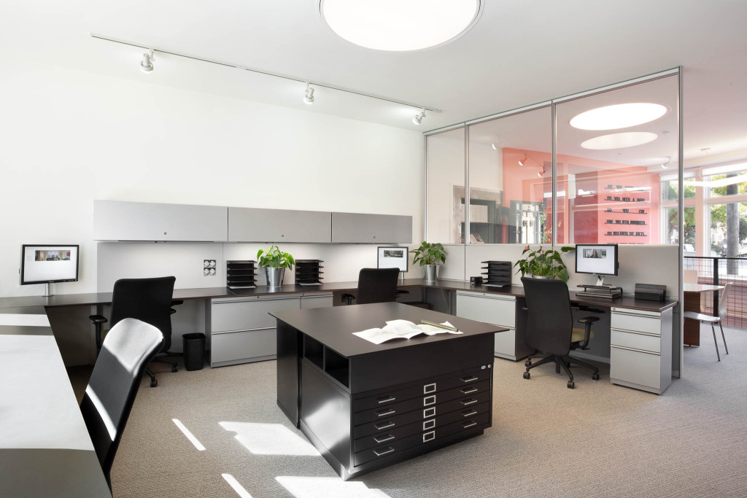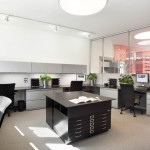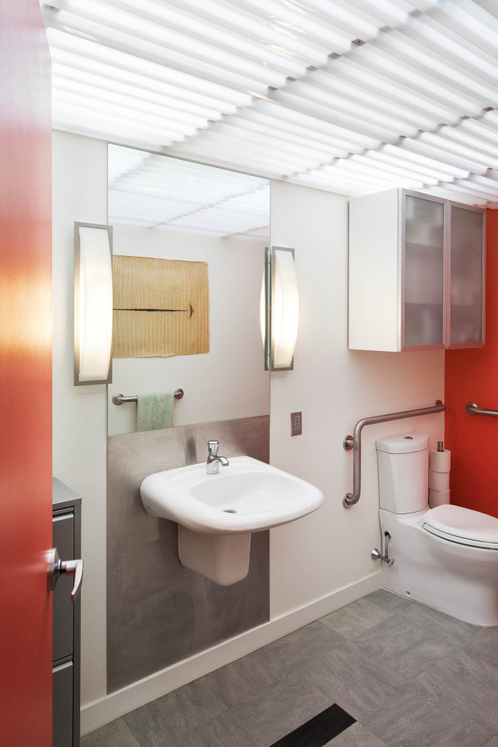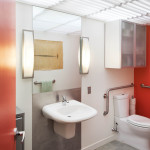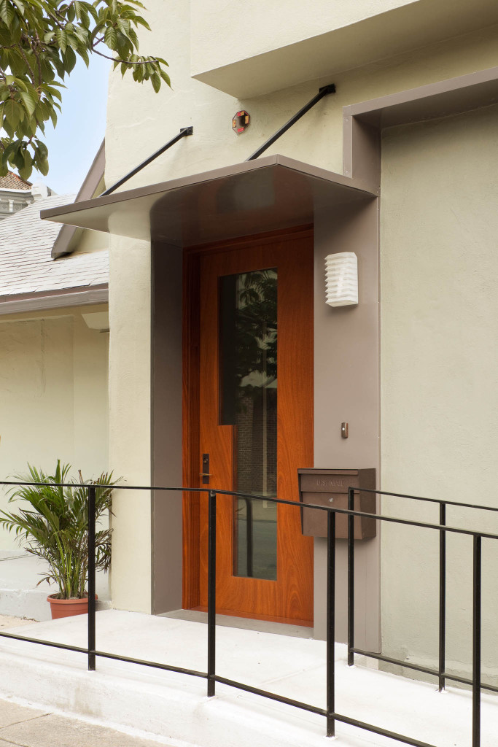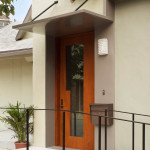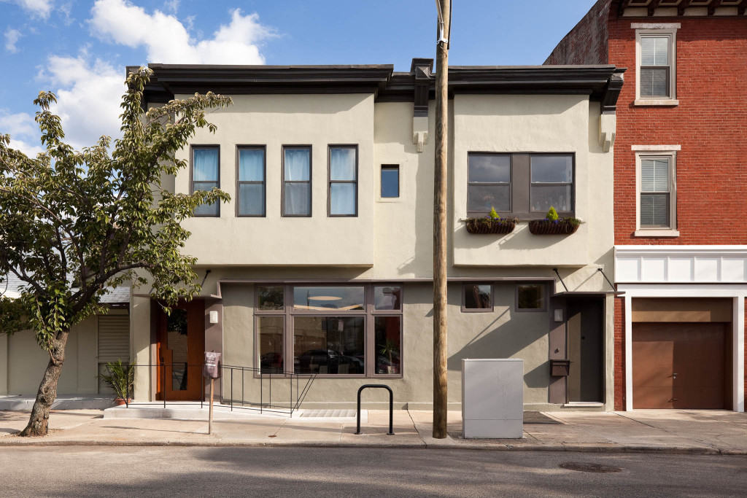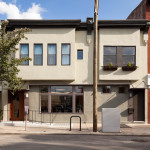Philadelphia Pennsylvania – 2009
office renovation to row house
Green building features include Energy Star windows and custom overlay entry door, spray foam insulation at walls and roof, a heat recovery ventilator (HRV) for continuous fresh air, and a zoned high-efficiency boiler and indirect water heater to serve the building. High efficiency fluorescent light fixtures, low-flow fixtures, GreenGuard carpet with tactile adhesive installation. No-VOC paints and finishes are used throughout.
Metal entry canopies and cornice provide shading to reduce glare and summer solar heat gain. Glass block sidewalk and open stairway allows light to penetrate into the lower level. A translucent ceiling in the toilet room reduces need for light fixtures, while a dual flush toilet and metered faucet reduce water use.
Photo Credit
Barry Halkin Architectural Photography
